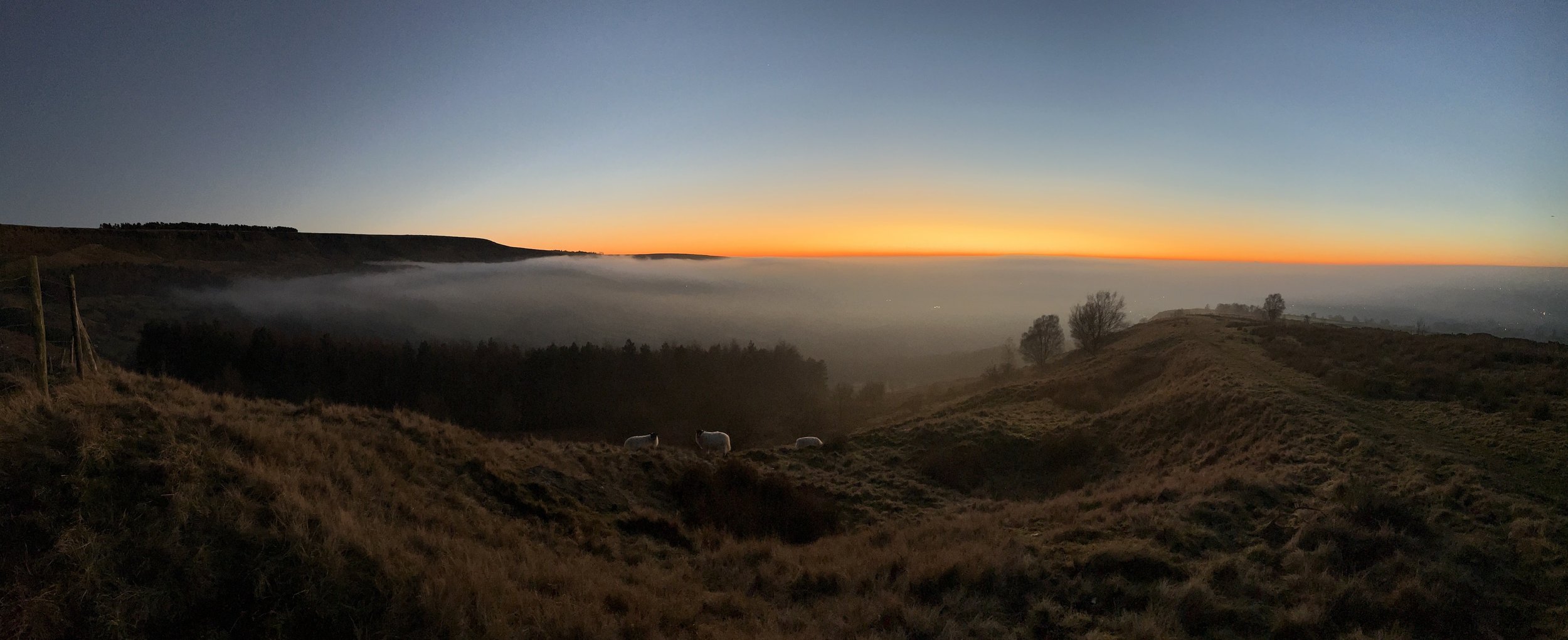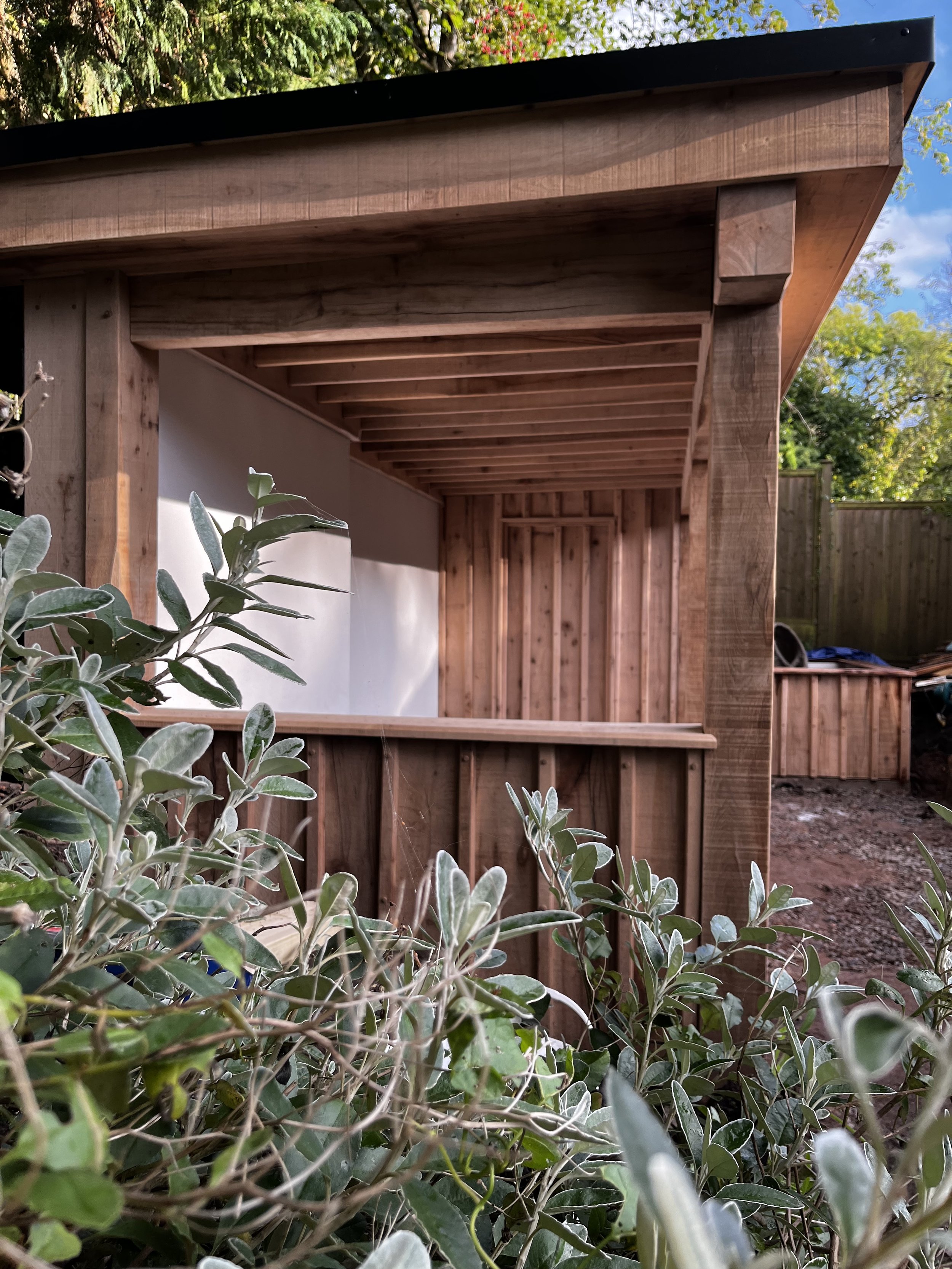
Garden Rooms & Structures
Charlesworth Oak are proud to offer a range of bespoke garden room options. Whether you need a custom-built shed with storage and lighting or a fully-insulated office room complete with electrics, plastering and painting - we design and build to your unique measurements and offer finishing services to complete your dream garden room.
Outbuildings & Garden Structures
Ranging from pergolas, canopies and gazebos - we offer bespoke outbuildings and structures tailored to the contours of your space.
We’ll work closely with you, from discussing the initial concept to tailoring the design before building and installing your oak outbuilding - ensuring every detail aligns with your vision.
Our quality materials stand the test of time so that you can enjoy a low-maintenance, traditional structure for many years to come.
Oak Sheds & Summerhouses
Our individualised approach to crafting oak sheds & summerhouses ensures you receive a one-of-a-kind garden room perfect for your needs.
We only use quality materials and are delighted to see your project through to the end, right until the last stroke of paint.
We build everything by hand using traditional carpentry methods, and our workshop is equipped to handle various bespoke jobs.
Our comprehensive services ensure that you can have your oak shed or summerhouse designed, built, and fully equipped with all the necessary fixtures and fittings, making the process hassle-free.
Our Process
-
Additional groundworks and foundations may not be needed, depending on the current situation with your plot. Please get in touch for more information.
A site assessment will be incorporated within the full quotation. When we visit your property to assess your garden space and access, we’ll advise on the options that will work best for your project.
-
We offer various options throughout the design process, including stone, brick, and oak plinths.
For internal oak display, choose from various styles of cladding, such as:
ClapBoard
Board & Batten
Roof styles and finishes, including:
Red or lemon cedar
Reclaimed slate
Clay tiles
We also provide several window and door options of your choosing.
If you request a quote, please provide any information and ideas you already have; we will schedule a visit to your property to take measurements and assess the area where you want your garden structure.
We will use these details to provide a design plan for your approval before proceeding with the full quote.
-
Our team will construct your garden structure using premium-quality green Oak.
Our materials stand the test of time, whilst ensuring your build maintains stability and charm.
-
We're delighted to see your garden structure through to the last detail with our range of finishing services. Please include in your quote enquiry, the extent of finish you require, so we can begin to build you an accurate quote and arrange a timely completion date.
Our finishing works include but not limited to:
Electrics
Plumbing
Insulation
Plastering
Painting
Our expertise working with oak means we’re equipped for a range of garden room projects. If you have an idea for a structure - don’t hesitate to get in touch to see if we can help bring your ideas to life.
Important Information
-
You often won't need planning permission to build a summer house, shed, or garden room. You don't need to seek approval if the outbuilding is at the back or side of the house and does not take up more than 50% of the space. It should also be ancillary to the main house and not be constructed as a separate dwelling. If you plan to build within 2 meters of your fence, ensure it isn't taller than 2.5 meters at its highest point.
It is essential to check the local laws if you plan to build a shed or barn very close to the neighbour's boundary.
If you plan to build an outbuilding or summerhouse more than 2 meters away from the fence, it can have a maximum height of 4 meters. However, if the house has no apex roof, its size must not exceed 3 metres. Regardless of the type of roof, the eaves should never be higher than 2.5 metres.
As previously stated, it is necessary to obtain planning permission when constructing on designated land such as Conservation Areas. Regardless of the outbuilding's size, you are expected to have already checked your situation before inquiring.
-
At Charlesworth Oak, we take immense pride in handcrafting each of our products, ensuring they are truly unique. As a result, we cannot guarantee that any item will be an exact replica of another.
Since wood is a natural material, slight variations in the wood used for a specific product may exist compared to the samples or product images provided.
Knots, texture and grain variations, and occasional checks and shakes, are inherent characteristics of wood and may be present in our products. Please understand that we cannot control or guarantee the exact appearance of each board or outcome.
Additionally, we want to be transparent about the finishes applied to our products. We cannot make any representations, warranties, or guarantees regarding the finishes' precise colour, lustre, or appearance.
Rest assured that we are covered by 'Public Liability Insurance,' and our dedicated team is committed to delivering the finest craftsmanship possible. We are here to address any questions or concerns, so please don't hesitate to contact us. Your satisfaction is our top priority at Charlesworth Oak.
Request a Quote
Charlesworth Oak
Marple Road
Glossop
Derbyshire
SK13 5EY
Monday — Friday
8 am — 5 pm





